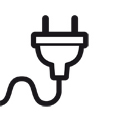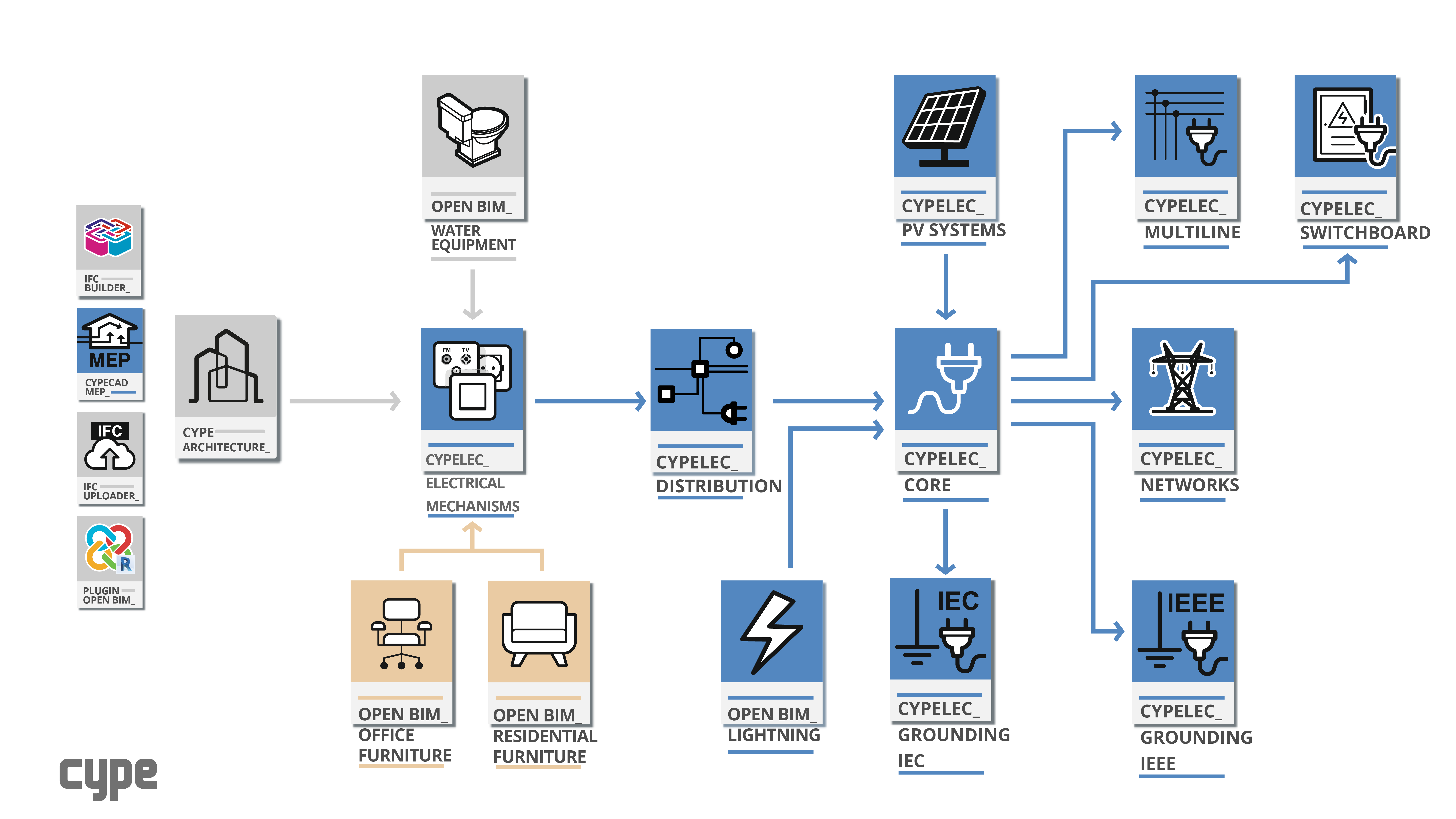
CYPE released a collection of applications for the calculation of high, medium, and low voltage electrical installations: CYPELEC Suite.
Some of the applications of CYPELEC Suite are free while others carry a fee, and all are integrated into the Open BIM workflow via the BIMserver.center platform.
Programs of the suite
CYPELEC Suite is composed of the following programs available for use around the world.
- CYPELEC Core
It is a free program used for the calculation of electrical installations operating under low voltage that permits the drawing of single-line schematics of an installation and configuration of the characteristics of these elements.
- CYPELEC Networks
It is a program used for the analysis of power systems in electrical networks, created to assist designers in the design and calculation of installations of high, medium and low voltage. Its use requires that the user license has the corresponding permissions.
- CYPELEC Multiline
This program has been designed to generate multiline drawings of the scheme of an electrical installation. Its use requires that the user license has the corresponding permissions.
- CYPELEC Switchboard
It is an application used to design the enclosures present in an electrical installation (cabinets, switchboards and control boxes and CGMP protection). Its use requires that the user license has the corresponding permissions.
- CYPELEC Grounding IEC
It is a free program used to calculate the grounding resistance of electrical installations based on the IEC 60364-5-54 standard.
- CYPELEC Grounding IEEE
It allows the calculation of the grounding system according to the method proposed in the IEEE standard std 80 2000 "IEEE Guide for Safety in AC Substation Grounding". Its use requires that the user license has the corresponding permissions.
- Open BIM Electrical Mechanisms
It is a free program that allows the arrangement of electrical mechanisms (switches, sockets, etc.).
The graphic shown below expresses the logical sequence of work. In this sequence other programs not included in the CYPELEC "suite" appear because they are not specific applications for the calculation of electrical installations, but they provide information that could determine the design of the electrical installation, such as IFC Builder, Open BIM Sanitary Equipment, CYPELUX, or any other tool that provides relevant data in IFC format.

Collaboration between programs of the suite
Every one of the programs of CYPELEC Suite can work independently, or in collaboration by importing and exporting files in the IFC format through the BIMserver.center web platform. This last option provides the most advantages, since it allows the work to be undertaken across different applications. Every one of the programs provides data and results, which transfers between the programs, to finally complete the electrical project.
The information that these programs provide or receive in the Open BIM collaborative process includes:
- CYPELEC Core
Exports the information contained in the single-line scheme of low voltage. This data is used for:
- CYPELEC Multiline
For the automatic generation of the multi-line scheme. - CYPELEC Switchboard
It imports the distribution of lines and their assigned protections for the user to make the distribution of protection elements inside the box or cabinet. - CYPELEC Networks
It receives the total power of the installation in BT and considers it as a point load for its network analysis.
- CYPELEC Multiline
- CYPELEC Grounding IEC and CYPELEC Grounding IEEE
They calculate the grounding resistance of the installation, and export it as a numerical value to be used by CYPELEC Core.
Logical sequence of works within the suite
To resolve an electrical project, with the internal electrical installation in low voltage, the logical sequence of use of the programs of the suite would be the following:
- Opening of the project in BIMserver.center.
- Geometric building model (Optional). Without being a mandatory requirement, the project could also start from a geometric model. Programs like IFC Builder (free use) allow the creation of this model and can be exported to ifc.
- In the case of having the previous geometric model, introduction of the electrical mechanisms in the plant using Open BIM Electrical Mechanisms.
- Design and calculation of the low voltage electrical installation using CYPELEC Core.
- Calculation of the grounding resistance of the internal masses using CYPELEC Grounding IEC.
- Obtaining the multi-line scheme of the installation using CYPELEC Multiline.
- Interior frame design using CYPELEC Switchboard. In the case of containing a geometric model the frame can be positioned geometrically.
- Design and calculation of the medium / high voltage electrical installation using CYPELEC Networks.
Tel. USA (+1) 202 569 8902 // UK (+44) 20 3608 1448 // Spain (+34) 965 922 550 - Fax (+34) 965 124 950
